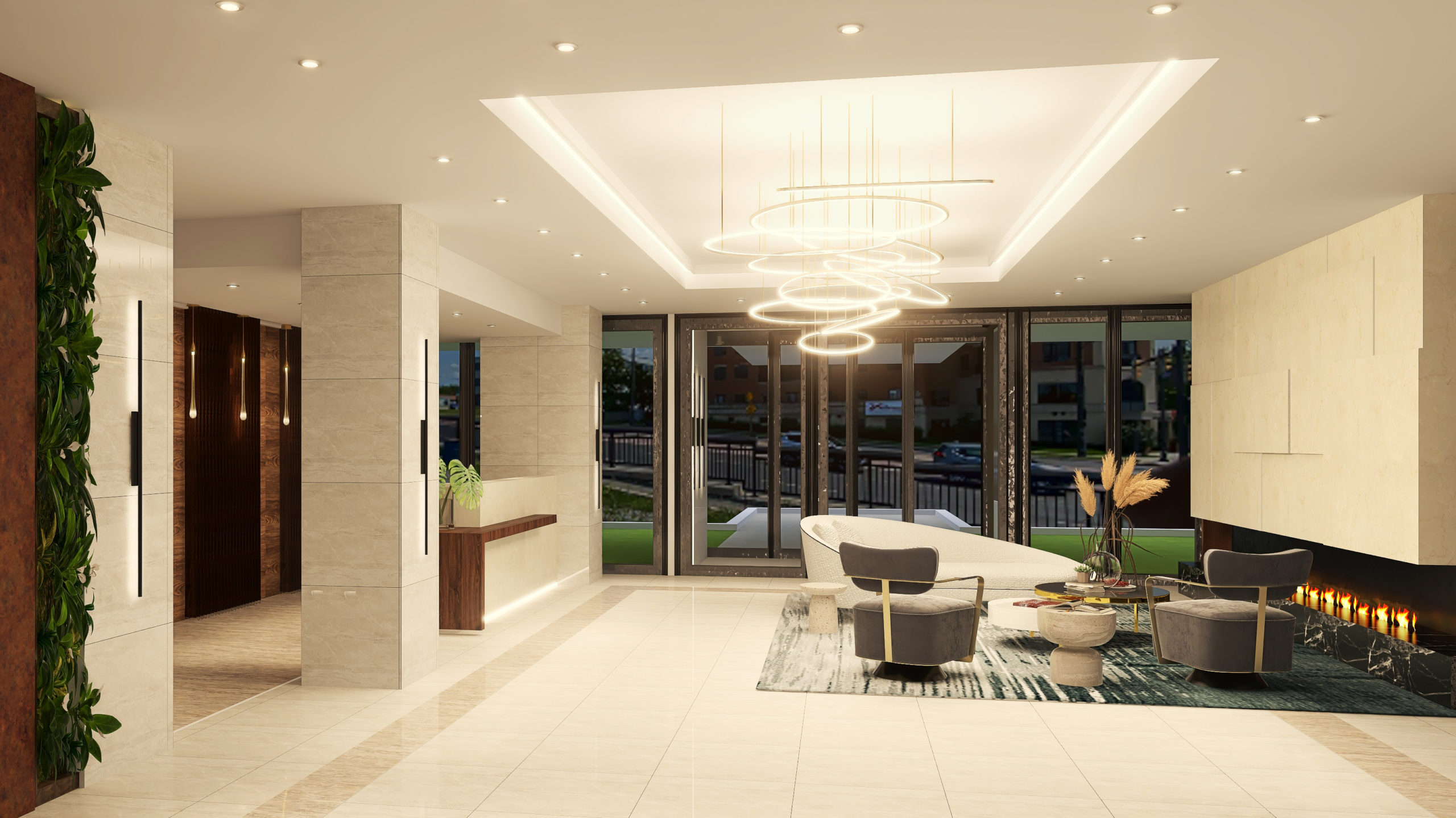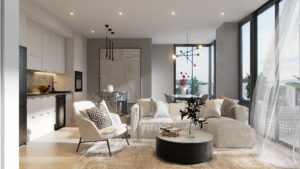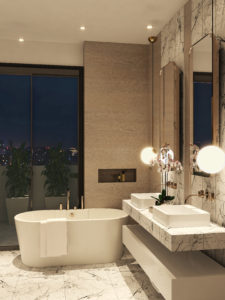KINGSLEY SQUARE FEATURES
• Kingsley Square will be a LEED Silver Certified
Building. LEED certification provides independent,
third-party verification that a building, home or
community was designed and built using strategies
aimed at achieving high performance in key areas
of human and environmental health: location and
transportation, sustainable site development, water
savings, energy efficiency, materials selection and
indoor environmental quality. LEED is governed by
the Canada Green Building Council.
• Town of Newmarket community park adjacent to
the property
• Landscaped Urban Square with commercial units
and outdoor seating overlooking Davis Drive
• Podium rooftop landscaped terrace with lounging
areas, seating, tables, barbecue facilities
and water feature
• Indoor gym with change rooms, yoga area and
commercial-grade gym equipment
• Contemporary party/event room with servery and wet bar
• Generous visitor parking, both surface and
underground
• Outdoor dog walk area and indoor dog wash station
• Daytime concierge, virtual concierge after hours
and weekends
• Elegant lobby with lounge area and parcel storage room
• Designer-appointed guest suite
INNOVATIVE BUILDING FEATURES
• Building access includes Enterphone security system
and FOB controlled access
• Two elegantly appointed elevators serving all floors
from basement parking to penthouse
• Furnished meeting room
• Mail room
• Eco-conscious tri-sorter waste and recycling system
with disposal chute serving each floor, except
ground floor
• Underground resident parking
• Bicycle storage areas
• Provision (rough-in) for 25 electric car charging stations
• Lockers available for purchase
SUITE INTERIORS
• Smooth, white paint finish ceilings throughout
• 9′ nominal height ceiling except under bulkheads
and dropped ceiling areas
• Drywall finished in builder’s standard off-white paint
• Interior trim and baseboards painted to match walls
• Painted interior doors, with designer hardware
• Contemporary wide plank laminate or vinyl plank
floors throughout, except in bathrooms, laundry and
utility closets
• Coated wire closet shelving, as per plan
• Private balcony or terrace with sliding glass door
and/or glass swing door access, as per plan
CONTEMPORARY KITCHENS
• Contemporary kitchen cabinetry
• Stylish quartz countertop with square edge
• Ceramic tile backsplash
• Single bowl stainless steel undermount sink
• Single lever faucet with pull-out vegetable spray
• Stainless steel fridge, dishwasher, Ceran top range
and vented hood fan. Appliance sizes vary according
to kitchen size – 1 bedroom and 1 bedroom and den
units will have a 24″ wide fridge, range and range
hood and 18″ wide dishwasher; 2 bedroom units will
have a 28″ wide fridge, 30″ range and range hood,
and 24″ dishwasher.
• Optional islands, as per plan
LUXURY BATHROOMS
• Ceramic or porcelain floor tiles
• Ceramic wall tile for shower walls and bathtub
enclosures
• Contemporary vanity cabinet with square edge
quartz countertop, white undermount sink and single
lever faucet
• Vanity mirror
• White soaker bathtub, as per plan
• Frameless glass shower enclosure, as per plan
• Pressure controlled shower faucet with rain head
• One-piece toilet with soft close seat
LAUNDRY ROOM
• Ceramic tile floor
• White stacked washer/dryer vented to exterior
ELECTRICAL AND MECHANICAL DETAILS
• Electrical panel with circuit breakers in each suite
• Electrical outlets throughout and GFI receptacles in
kitchen, bathrooms and balcony/terrace and 2 outlets
with USB port
• Telephone and cable outlets in living room and
master bedroom
• Switched ceiling-mounted light in kitchen, walk-in
closets, laundry and entrance foyer
• Designer wall mounted light fixture in bathrooms
over vanity
• Waterproof pot light in shower/tub enclosures
• Switched receptacle in bedrooms and living room
• White Decora switches and outlets
• Interconnected smoke and carbon monoxide
detectors
• In-suite sprinkler system
• Individually suite metering for hydro, water and
thermal consumption
• Individually controlled heating and cooling with
programmable thermostat
• Rogers Ignite High-Speed Internet service, including
Rogers Advanced Wi-Fi Modem
HOMEOWNER WARRANTY PROTECTION
• Tarion Warranty Corporation New Home Warranty
protection
• Manufacturer’s warranty on appliances
NOTES
Vendor reserves the right to substitute other products and materials listed with
equal or better quality products as determined by the Vendor. All specifications and
materials are subject to change without notice. Natural products (i.e., wood, granite,
stone, marble, etc.) are subject to natural variations of shade, appearance, colour,
grain from samples displayed and purchaser accepts same.
References to model types or model numbers refer to current manufacturer’s
models. If these types or models shall change, the Vendor shall provide an
equivalent model. The Purchaser acknowledges that there shall be no reduction
in the price or credit for any standard feature listed herein which is omitted at the
Purchaser’s request.
Selection allowing the purchaser a choice are to be made from Builder’s quality
samples. The Purchaser acknowledges that finishing materials contained in any
model suites or sales office displays including but not limited to substrates, floor
and wall coverings, broadloom, furniture, electrical fixtures, window coverings,
flooring, upgrade cabinetry, staircases, railings, appliances etc. may be for display
purposes and may not be of the same grade or type or may not necessarily be
included in the dwelling unit purchased herein.
The ceiling height of the unit will be approximately 9′, measured from the upper
surface of the concrete floor slab to the underside of the concrete ceiling slab
or ceiling structure, provided however that various areas of the dwelling unit may
contain (or be subject to) ceiling bulkheads and/or dropped ceilings, in order
to facilitate the installation of structural components, mechanical systems and/
or ductwork, and accordingly in those areas of the unit that are subject to said
bulkheads and/or dropped ceilings the overall ceiling height will be reduced
accordingly. Drop ceilings and bulkheads may occur to accommodate HVAC,
electrical and mechanical requirements which will reduce ceiling height.
The measurements adhere to the rules and regulations of the Tarion Warranty
Corporation of floor areas in a condominium unit. All dimensions and perspectives
provided are approximate. Actual useable floor space may vary from any stated or
represented floor area or gross floor area, and the extent of the actual or useable
living space or net floor area within the confines of the Unit may vary from any
represented square footage or floor area measurement(s) made by or on behalf
of the Vendor. Floor plans are subject to change without notice. All renderings,
floor plans and maps in brochures or sales office display purposes are artist’s
conceptions and are not necessarily to scale and the dimensions are approximate
and may vary.
Illustration is artists” concept only



